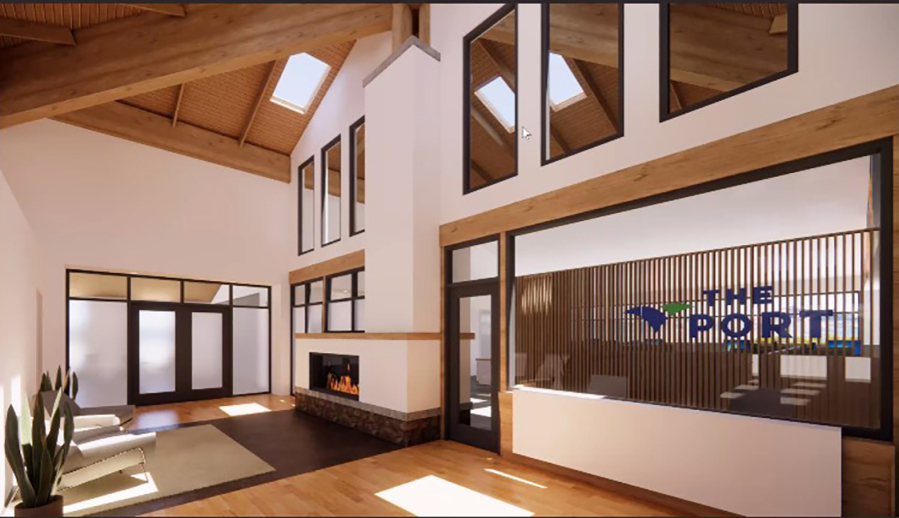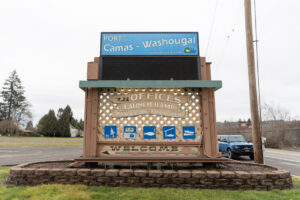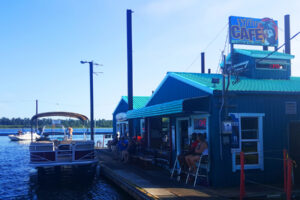Now that construction is underway for the Hyas Point mixed-use development on the Wshougal waterfront, the Port of Camas-Washougal is turning its attention to other projects.
Matt Brown, an architect for Portland-based YBA Architects, presented conceptual options of possible renovations to the Port’s administrative office and the Port’s building at 89 “C” St., Washougal, during the Port Commission’s Sept. 17 workshop.
“Prior to me (accepting this job), we’ve been growing, and we’ve also been taking a look at various assets that we own, and we’re trying to get ready for our (next) strategic plan next year, so we want to get a pulse on some of the possibilities that we can consider as we dive into our next five-year strategic plan,” said the Port’s new chief executive officer, Trang Lam.
“Yes, you are going to see some ideas today, and yes, you might see (dollar) numbers for the courthouse building and our current admin building, but I want to make sure that everyone understands that (these options) will be a piece of information that will go into our next five-year strategic planning effort.”
Brown proposed to demolish the current single-story building on “C” Street and replace it with a street-facing, multi-story facility that could house a variety of tenants, including its current occupant, the Camas-Washougal Municipal Courthouse.




